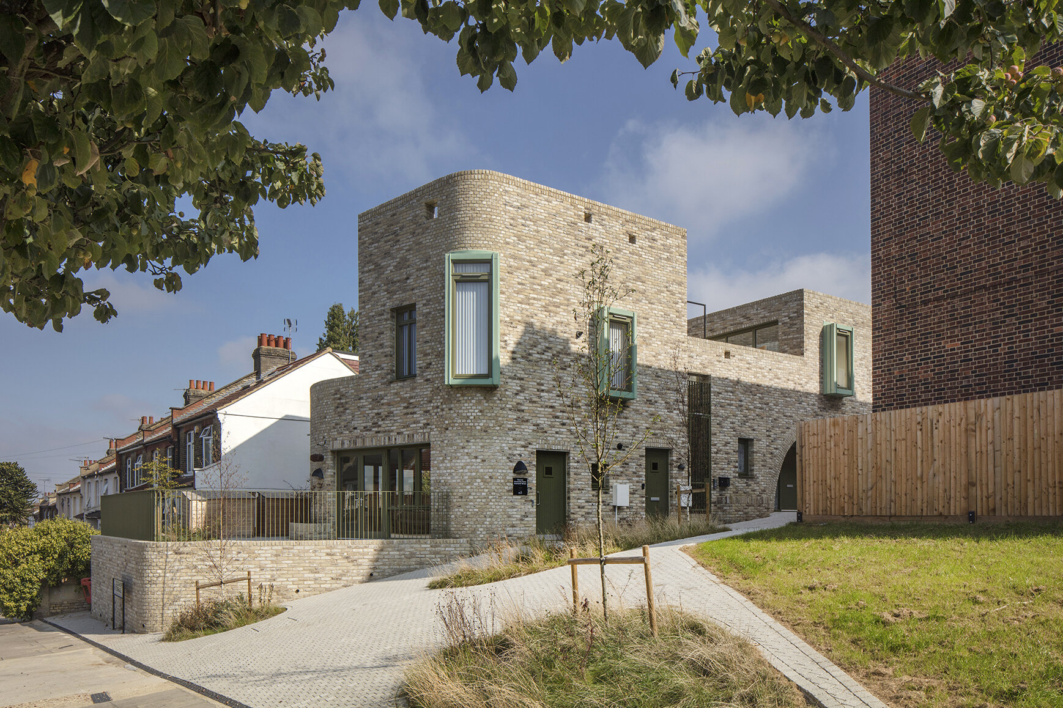
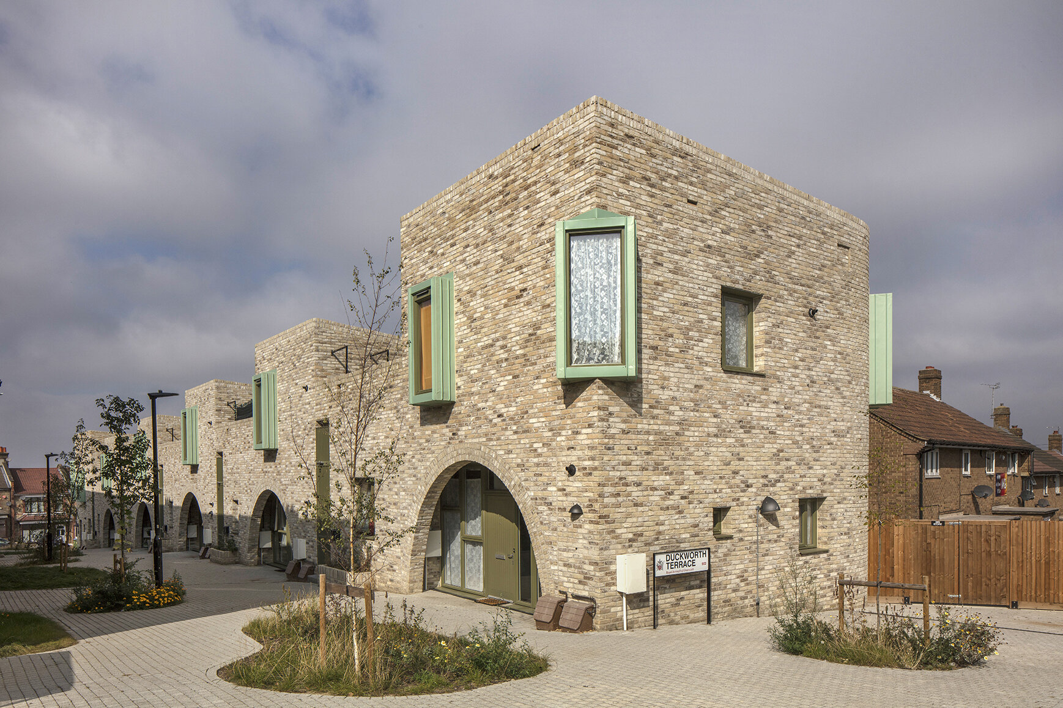
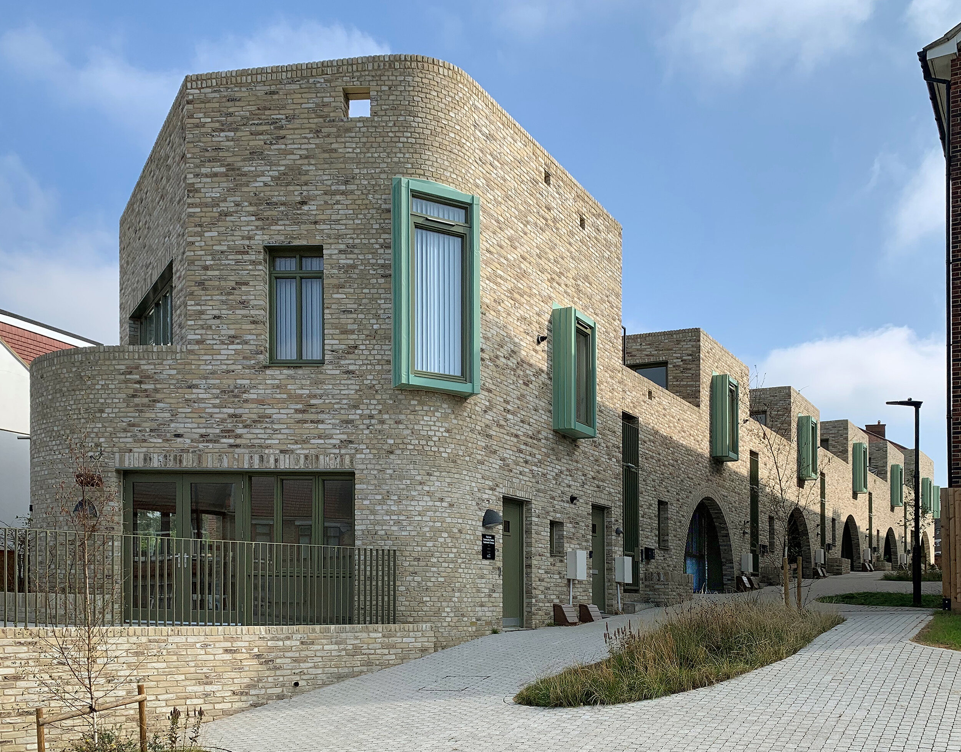
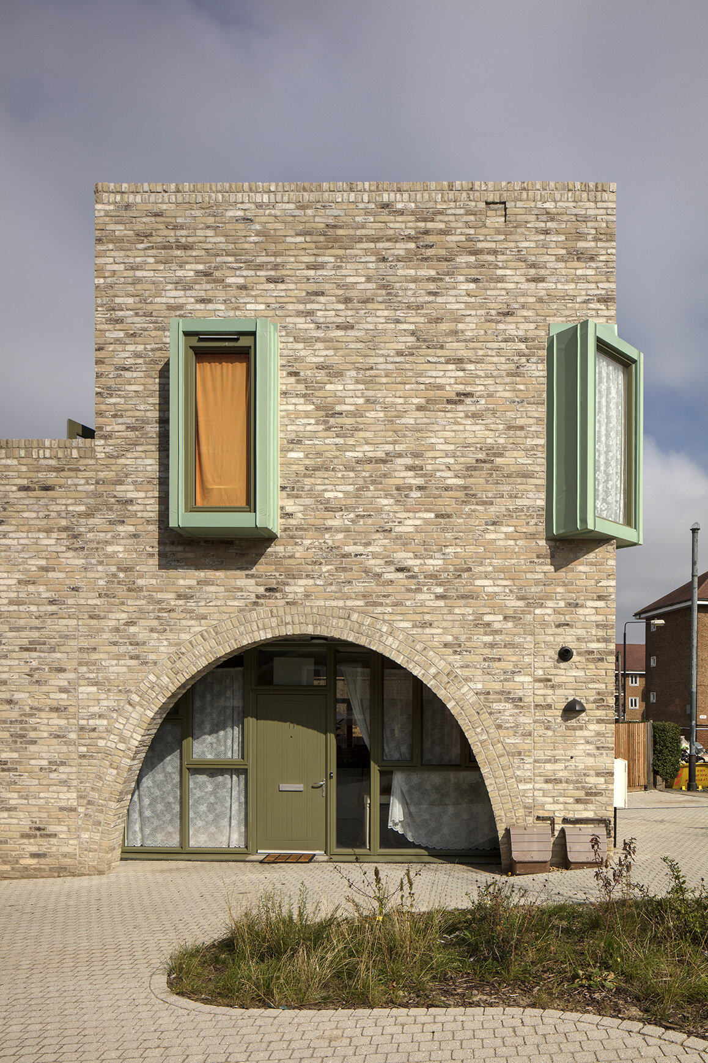
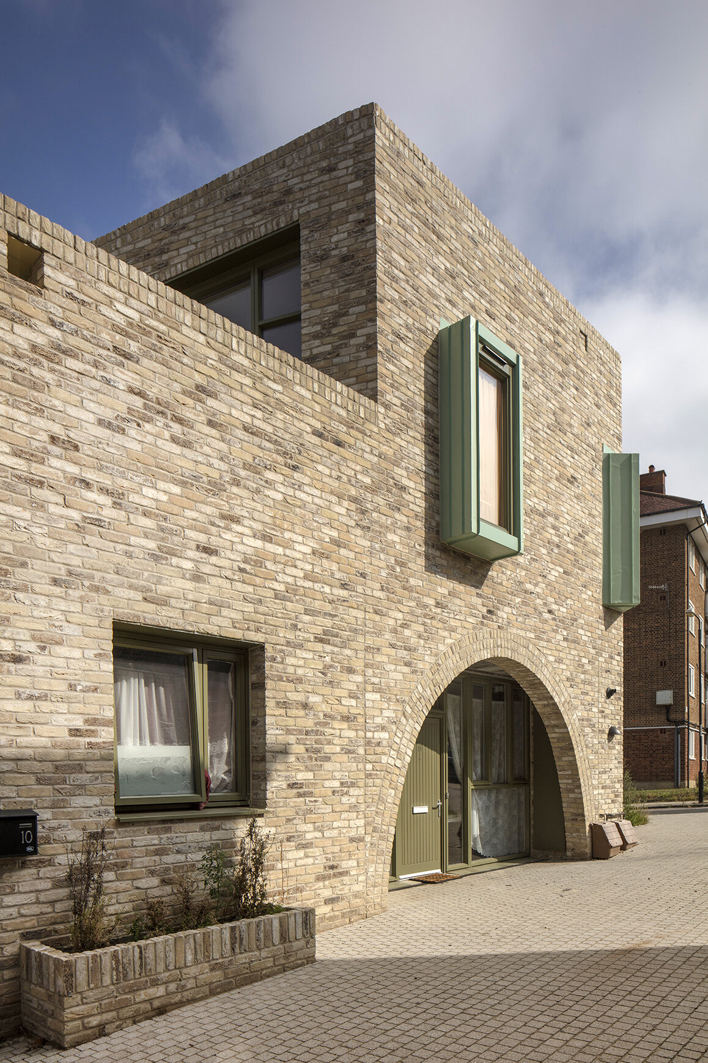
BEVAN ROAD
Bevan Road provides eleven new homes and a community space on a steeply sloping sliver of land between flats and neighbouring gardens.
The new building stretches up the site and along with the existing flats, frames and characterfully planted new footpath that gives access to each new homes’ front door.
The brick arches open into each ground floor two-bed home, which have views through full-height windows into generous rear gardens.
The cottage flat typology allows the first floor homes to be accessed from the footpath via external private staircases. These lead up to the first floor flat’s roof terraces in front of fully glazed open-plan living space. A notched profile ensures all first floor’s units’ principle outlook is into private roof terraces, thereby allowing the scheme to overcome difficult site constraints, whilst providing a good level of density through a street-based design.
AWARDS