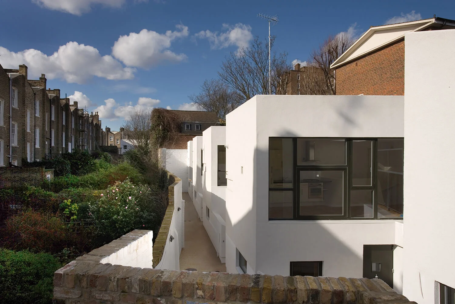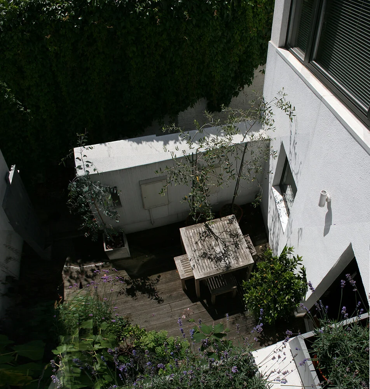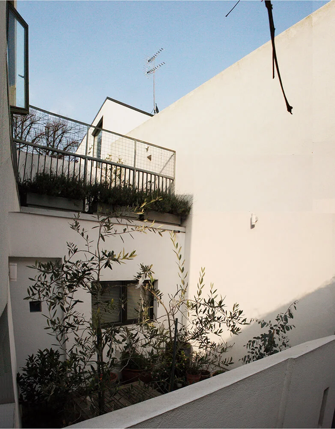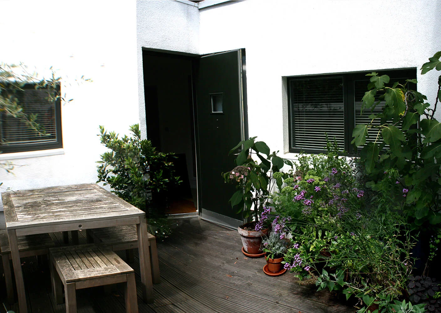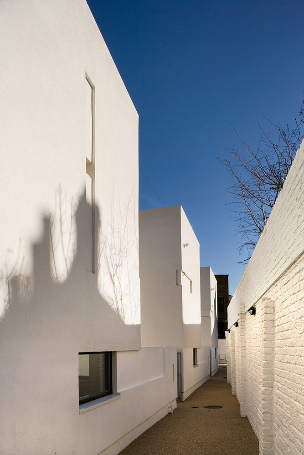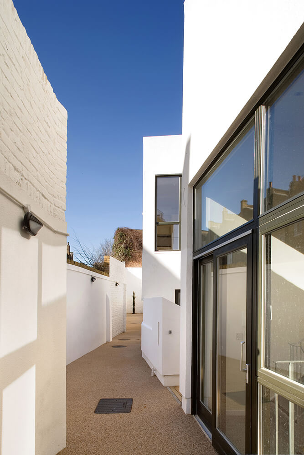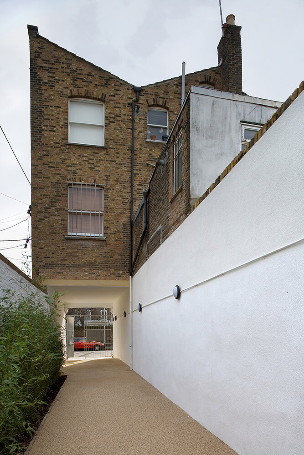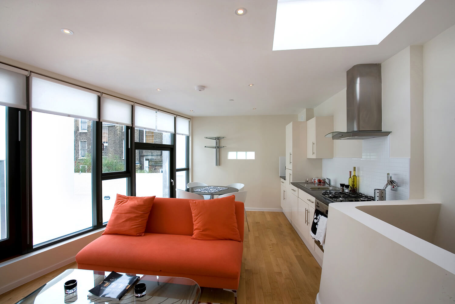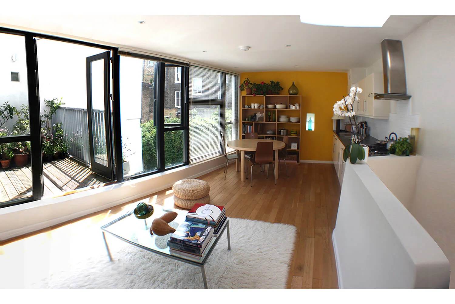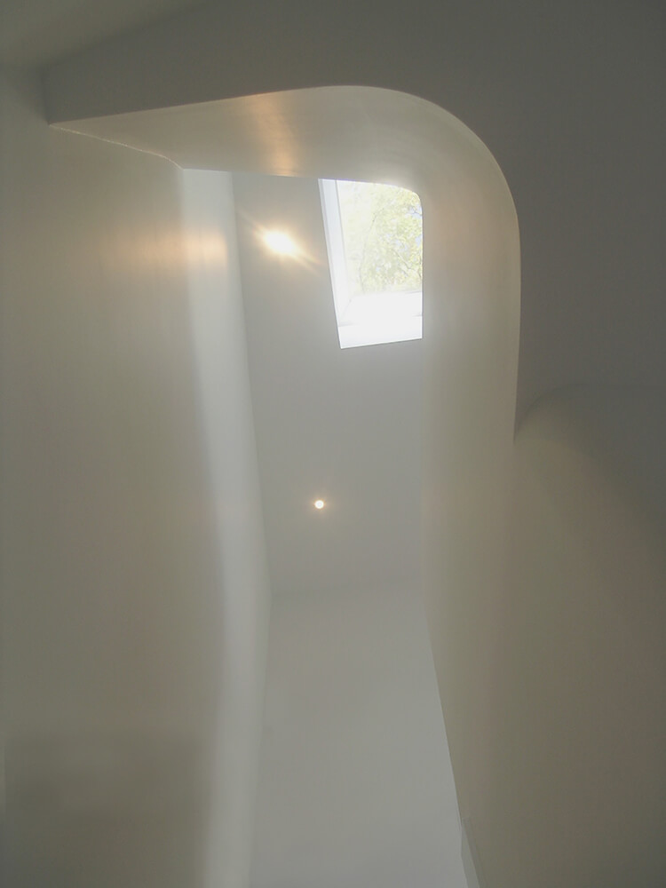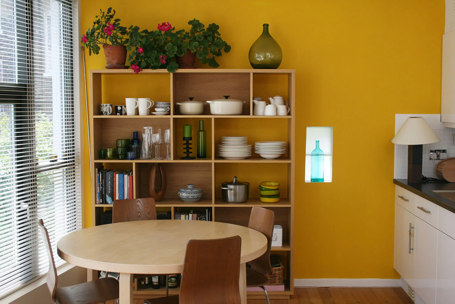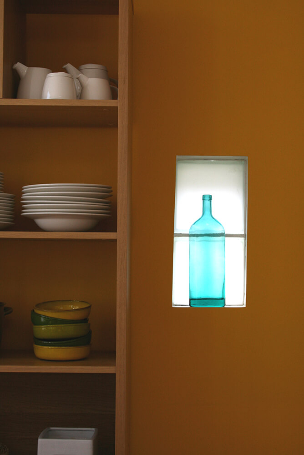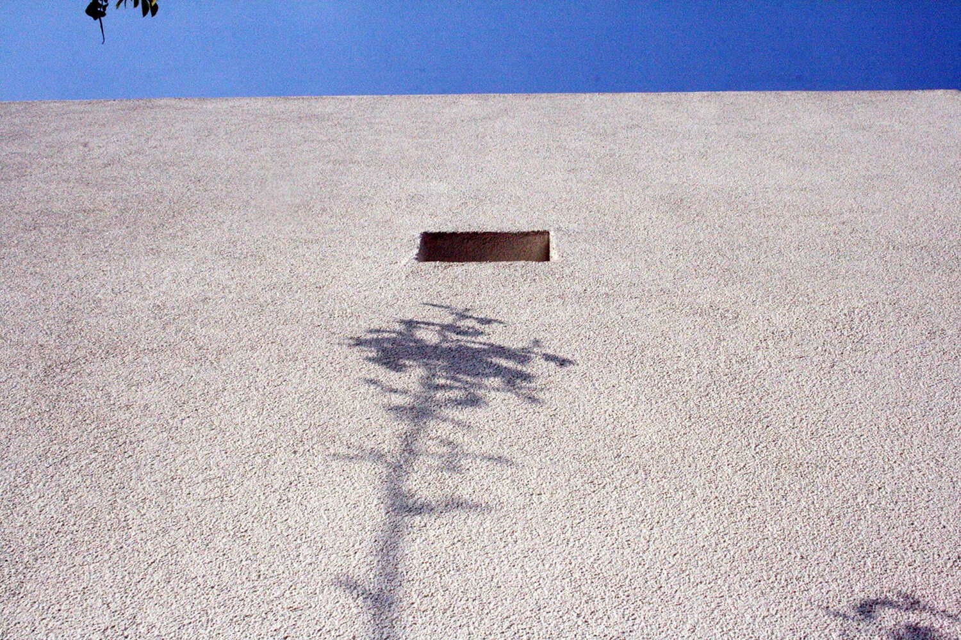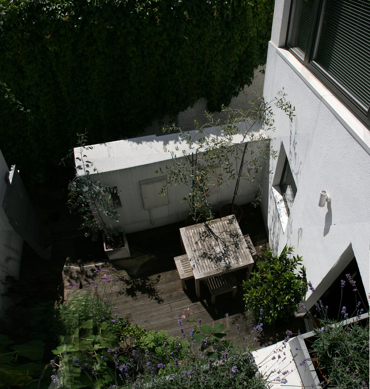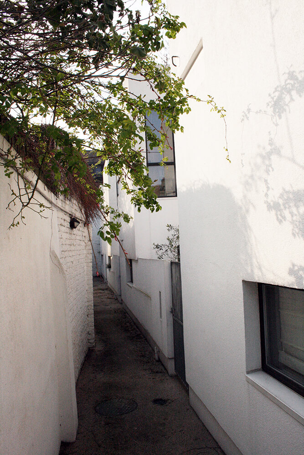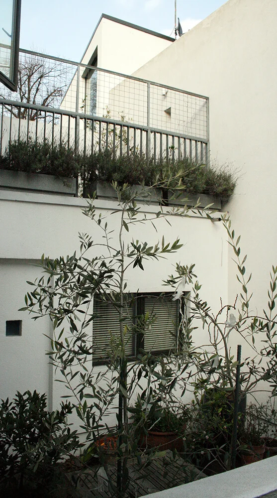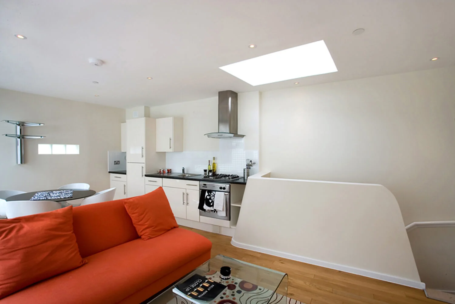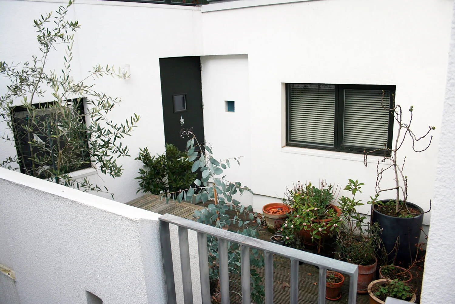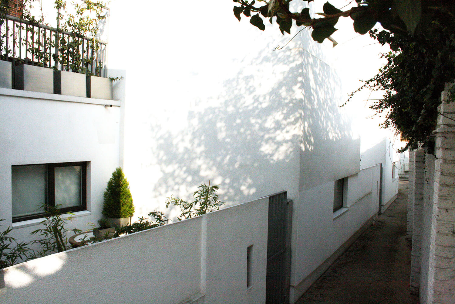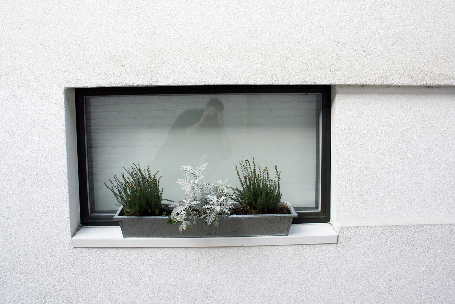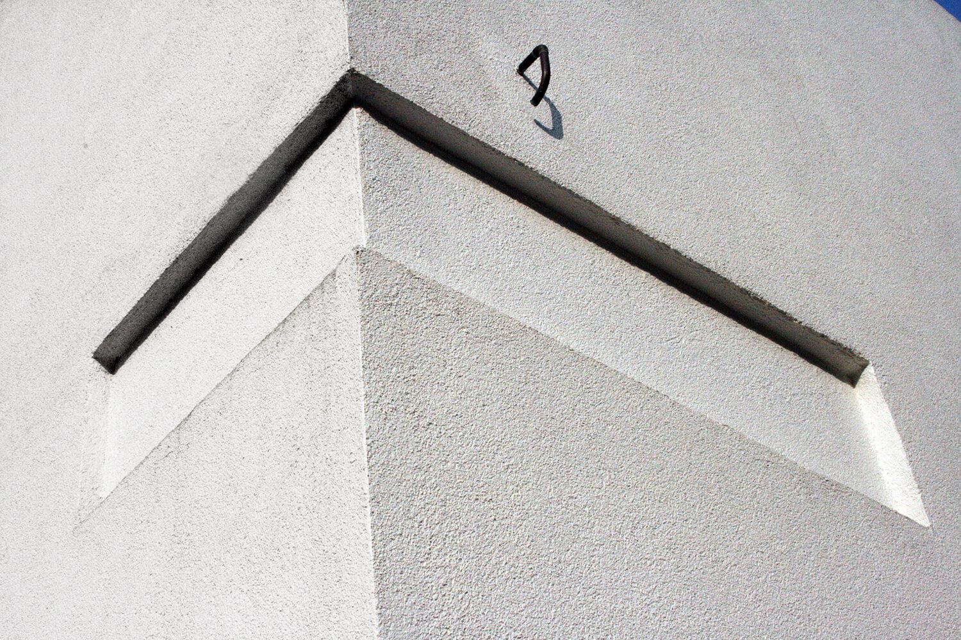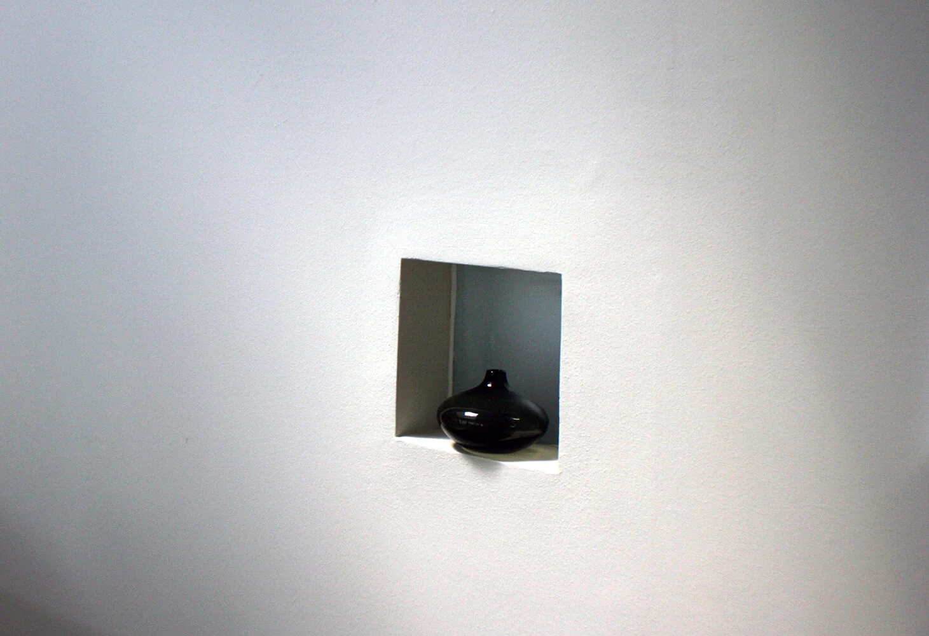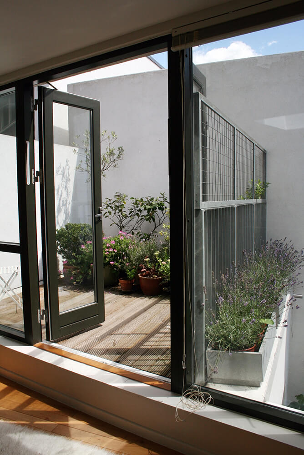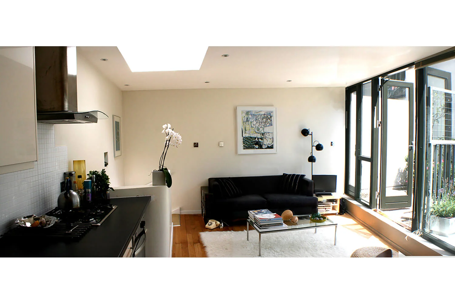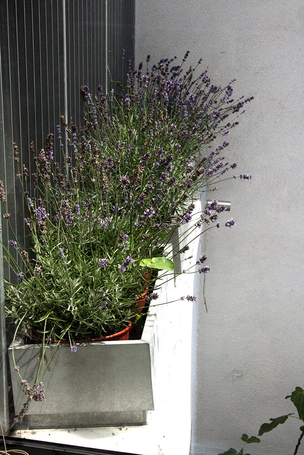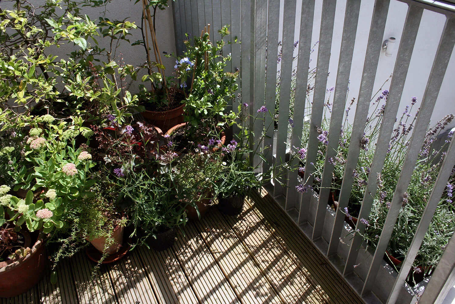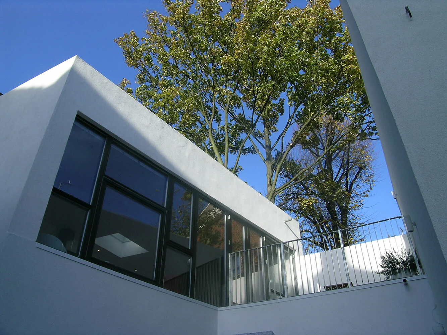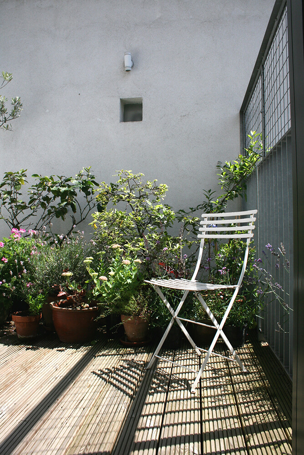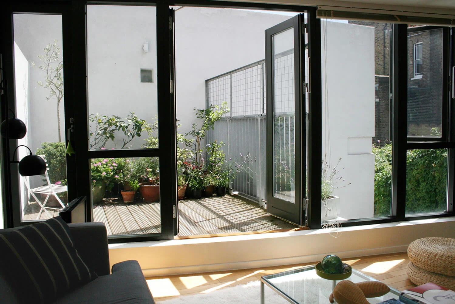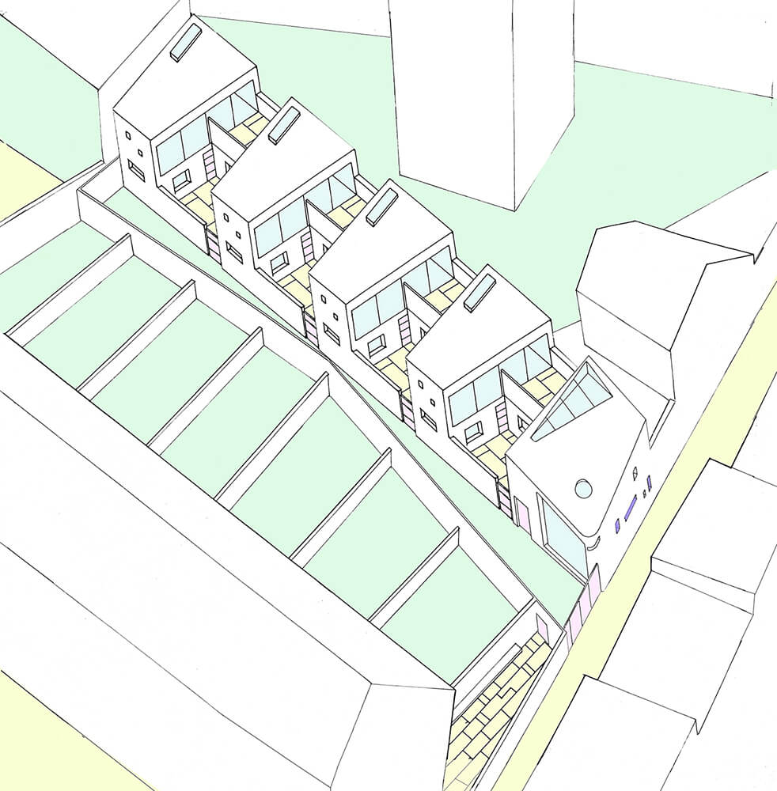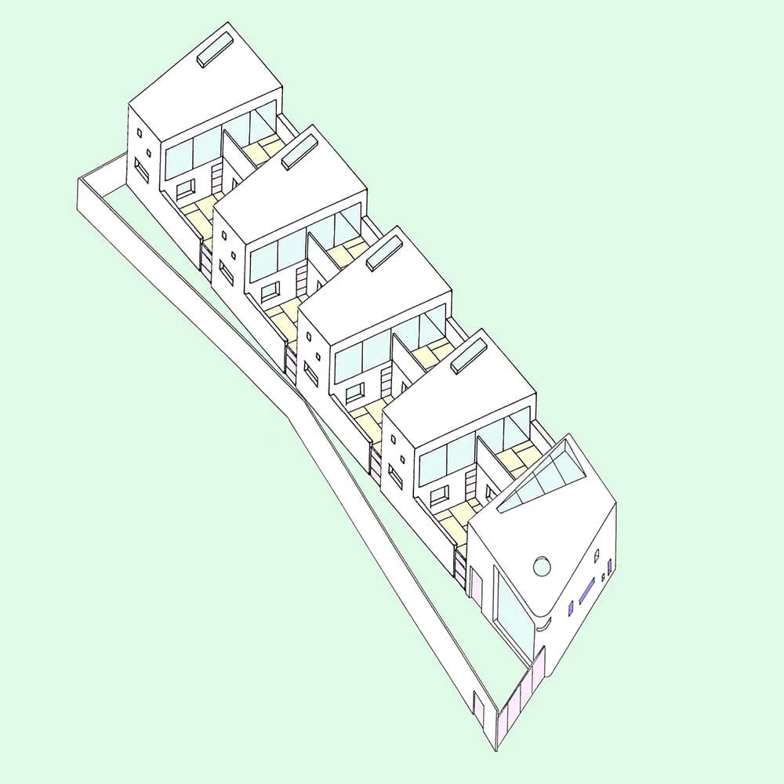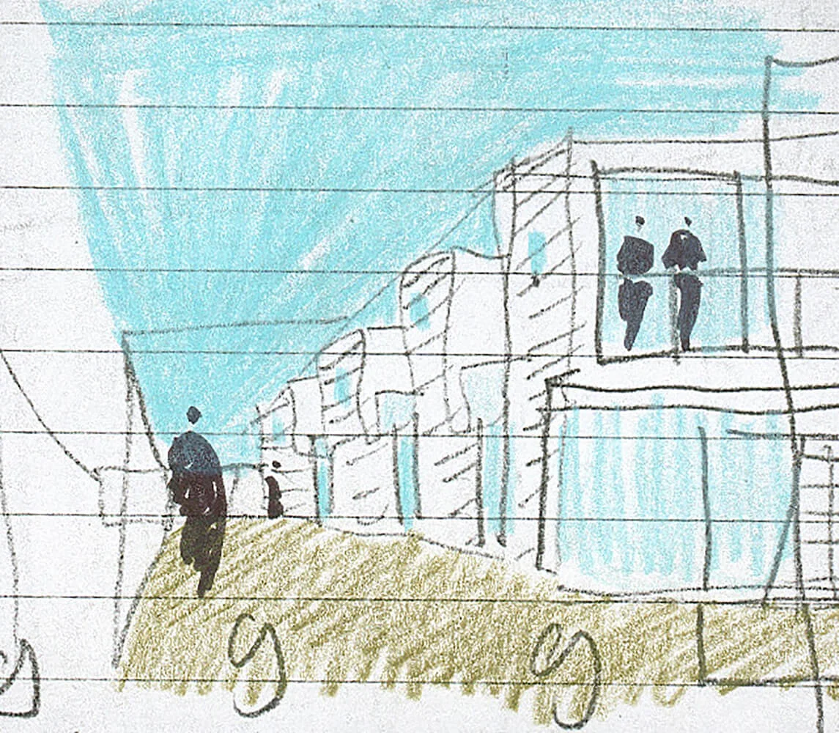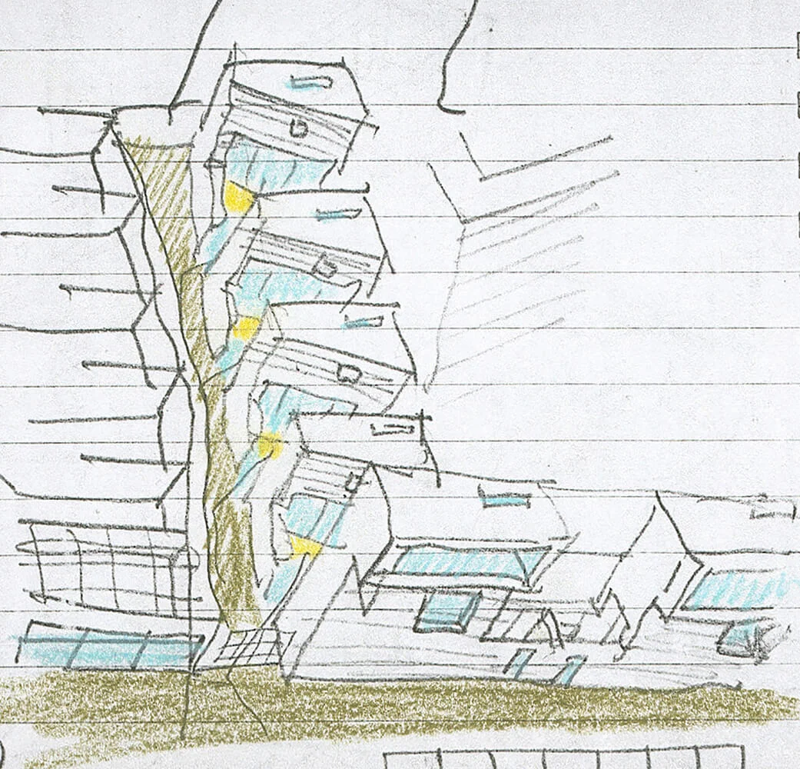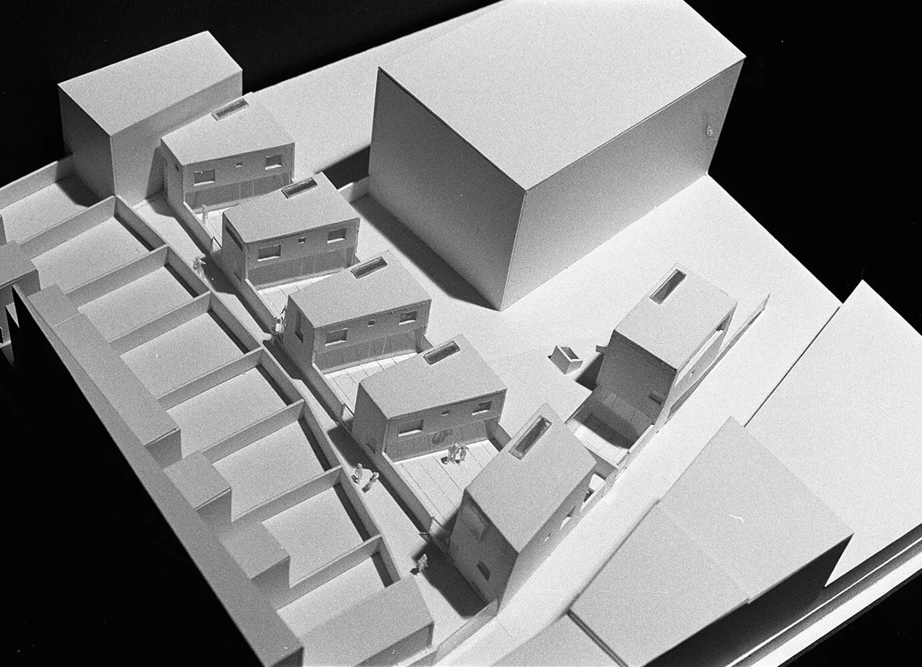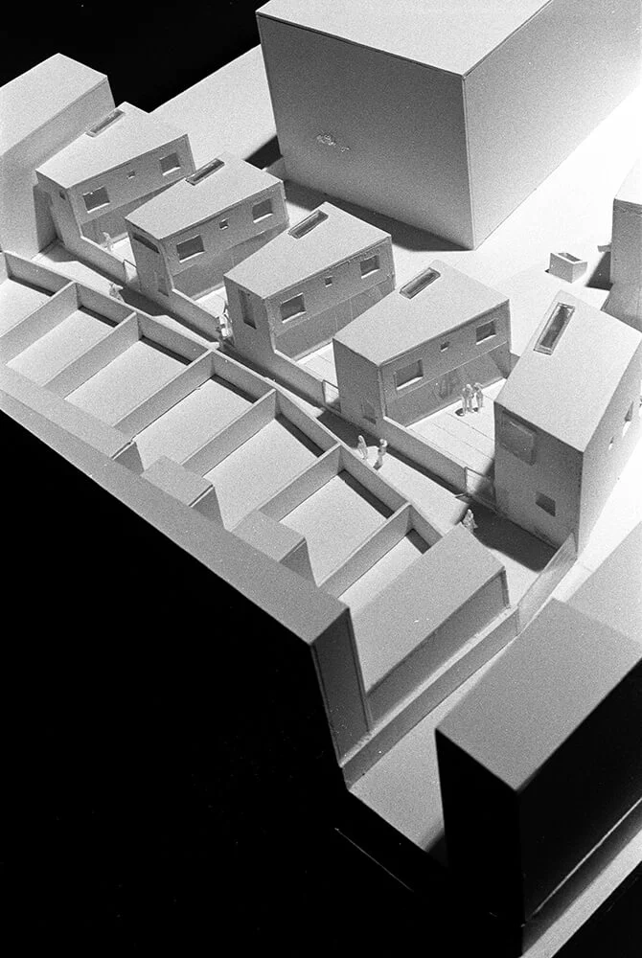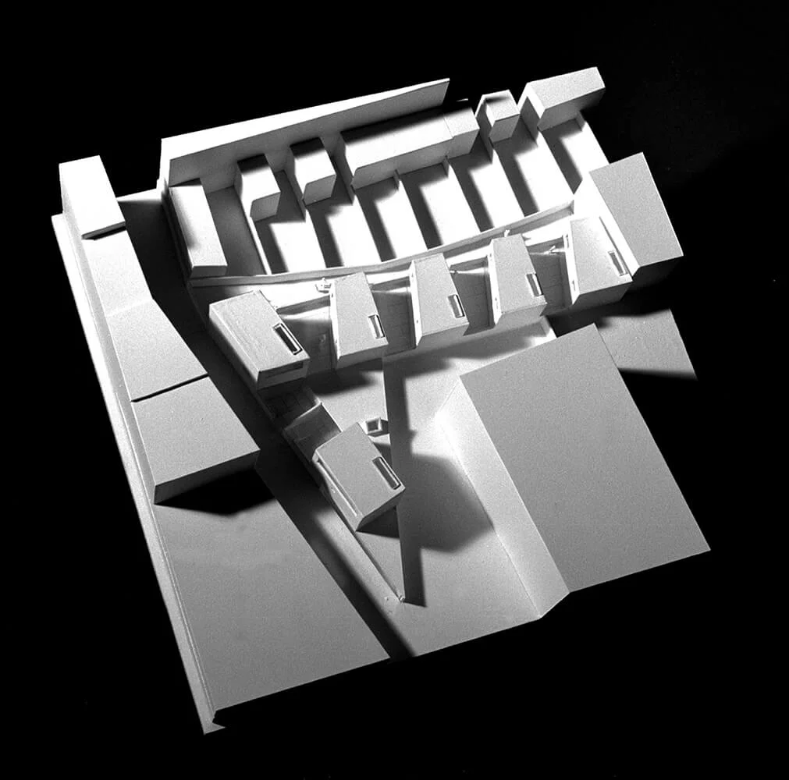Colony Mews
Mildmay Grove
Mildmay Grove is a terrace of 4 highly unusual mini-courtyard houses and 1 live work studio located on a difficult backland site in Islington.
The site is hemmed in on all sides by gardens and is heavily overlooked by adjacent neighbours. The scheme, which is configured as an introverted ‘notched terrace’ is a response to these severe site constraints.
The buildings are accessed through an arch in a Victorian terrace fronting Mildmay Grove. A high walled open passageway leads through to a row of front doors, each of which in turn opens into a delightful south facing private courtyard garden.
In each courtyard a fully glazed sliding screen at ground level gives access to an open plan living space. In each unit a stair leads to two bedrooms and a bathroom at first floor. All principle windows look in to the courtyard thereby eliminating overlooking of adjacent owners.
Since its completion the courtyards have become heavily planted, with a garden shed here, a trellis or green house there, and even some growies are dripping over the walls!
In a sense the scheme is a prototype for our innovations in housing competition winning scheme for Circle 33 - Donnybrook Quarter.
