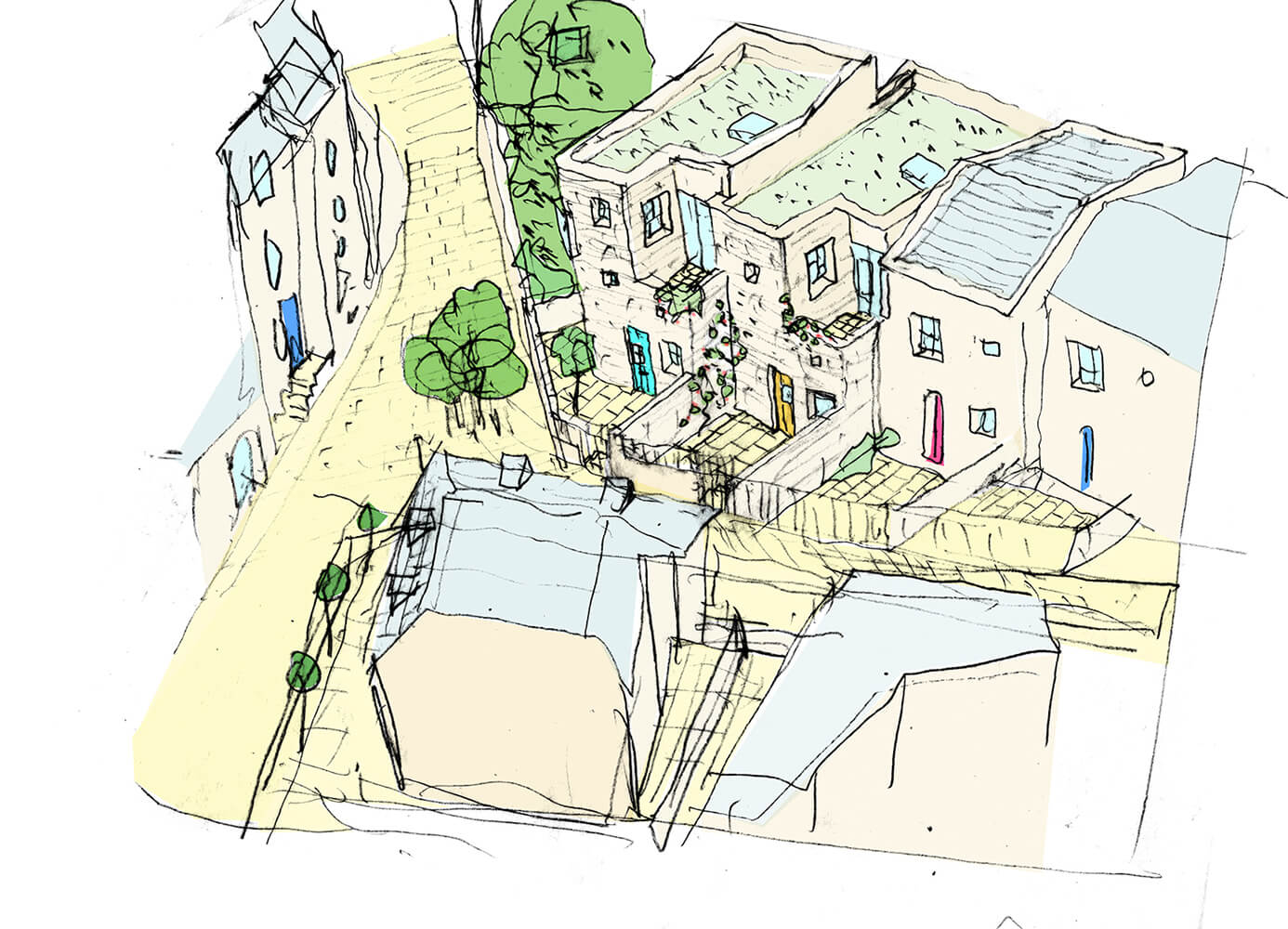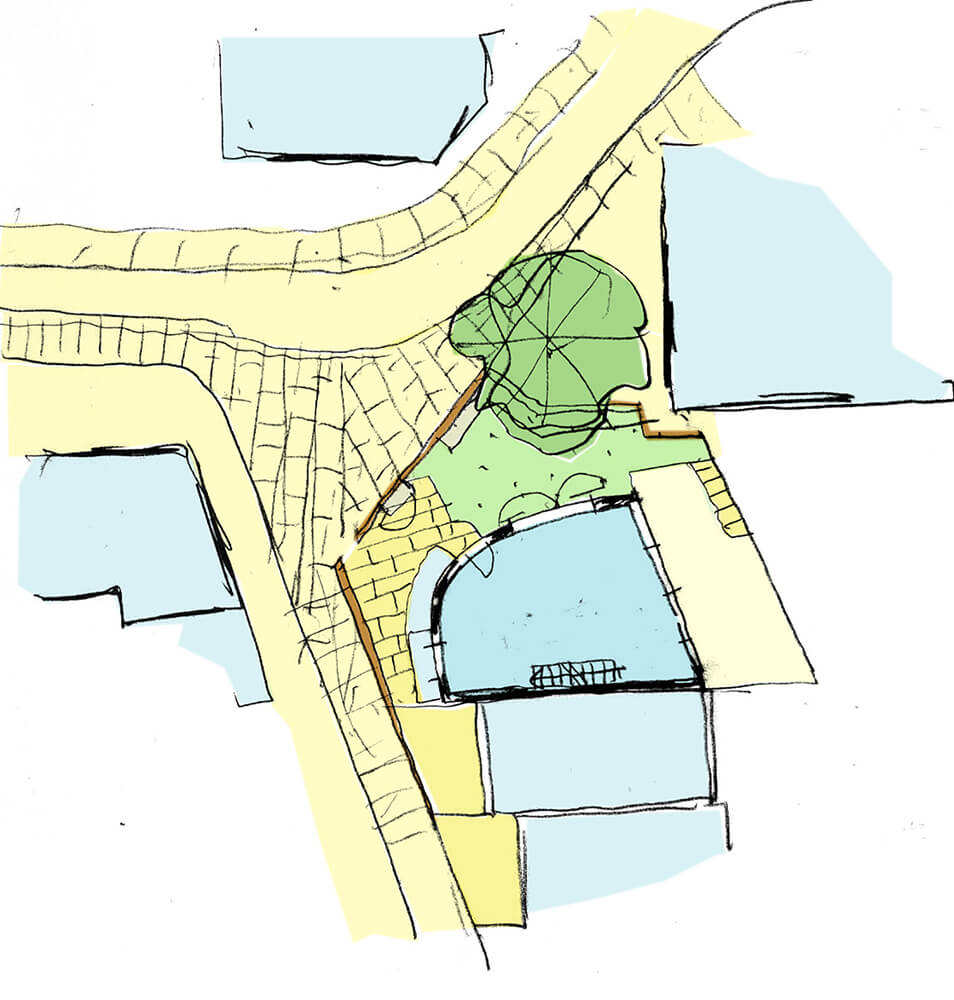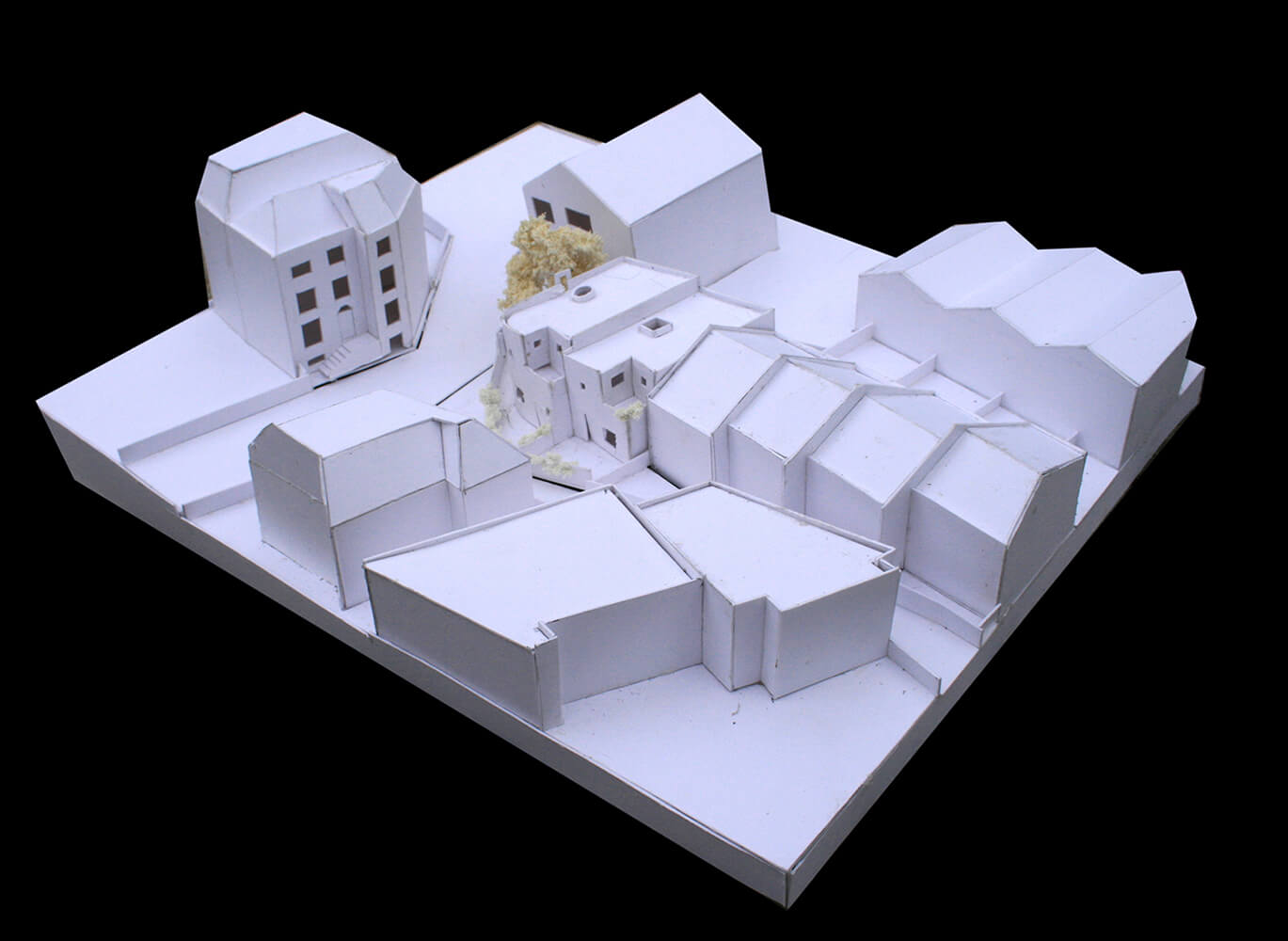




Flask Cottages
It is proposed that the eastern terrace of Flask Cottages is extended into the site to provide two beautiful terraced houses or a larger single house. The new homes are to be very modest in scale being two storeys over a semi basement. They are set slightly back from the street edge in order to create delightful front gardens and a cobbled or paved area. The forms of the new building(s) are stepped in plan and section in order that they are nestled into the natural slope and so that they relate to the form or the existing terrace.
The plan outline of the front gardens replicates the premodern arrangement such that the little triangle ‘square’ which once existed at the junction of Flask Cottages and Streatley Place might be reinstated.
The new building(s) are rustic brick with quirky detailing. We imagine that they will turn the corner with a little flourish, a curved corner or oriel window perhaps.